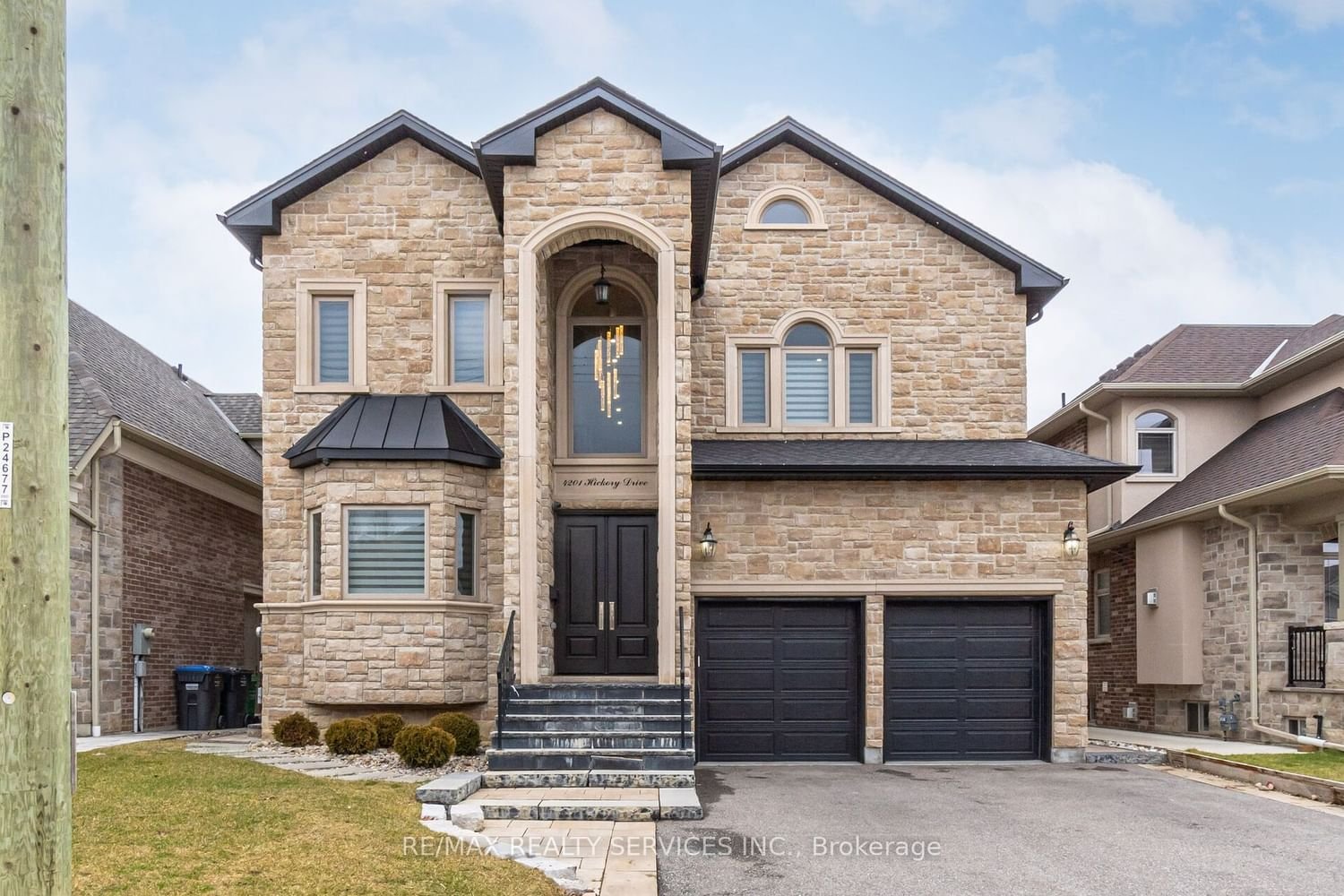$3,299,900
$*,***,***
4+1-Bed
6-Bath
3500-5000 Sq. ft
Listed on 1/12/24
Listed by RE/MAX REALTY SERVICES INC.
Welcome to custom built 4000 sqft home offers unparalleled craftsmanship and exceptional attention to detail. Step inside and be greeted by the grandeur of the foyer, leading you to a spacious and inviting living area adorned with high ceilings and an abundance of natural light. The main level boasts a modern, upgraded kitchen featuring S/S appliances, perfect for culinary enthusiasts. With 4 generously sized bedrooms and 4 elegantly designed washrooms, including upgraded fixtures, every aspect of this home exudes sophistication. The master suite is a private oasis, offering a serene retreat with a luxurious ensuite bath and ample closet space. The fully furnished walk-up basement provides endless possibilities, featuring a massive recreational area that can be tailored to your specific needs. Embrace the outdoor lifestyle with a large deck in the expansive backyard, ideal for hosting summer BBQs . Additional features of this remarkable home include a built-in music surround system.
All Elfs,GDO, close proximity to major intersections, renowned schools, shopping centers, and other amenities.
To view this property's sale price history please sign in or register
| List Date | List Price | Last Status | Sold Date | Sold Price | Days on Market |
|---|---|---|---|---|---|
| XXX | XXX | XXX | XXX | XXX | XXX |
W7396518
Detached, 2-Storey
3500-5000
11+1
4+1
6
2
Attached
8
Central Air
Finished, Walk-Up
Y
N
Brick, Stone
Forced Air
Y
$12,929.47 (2023)
150.26x48.56 (Feet)
